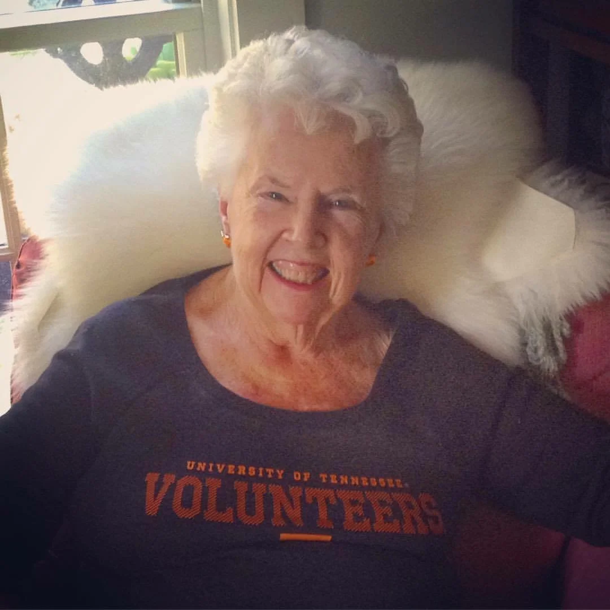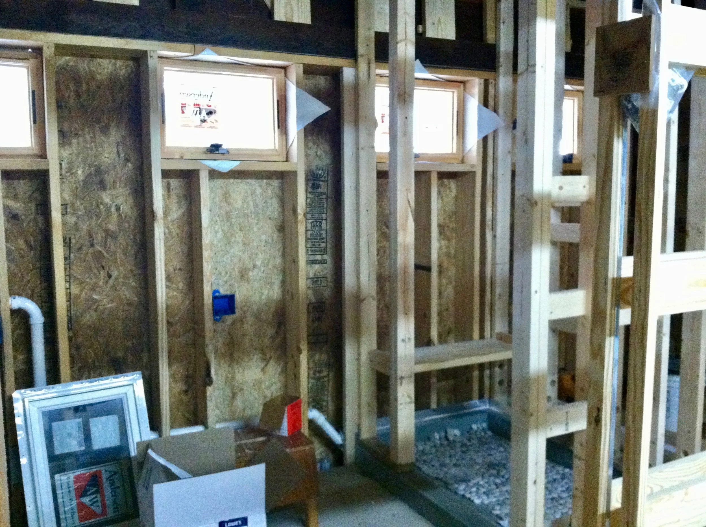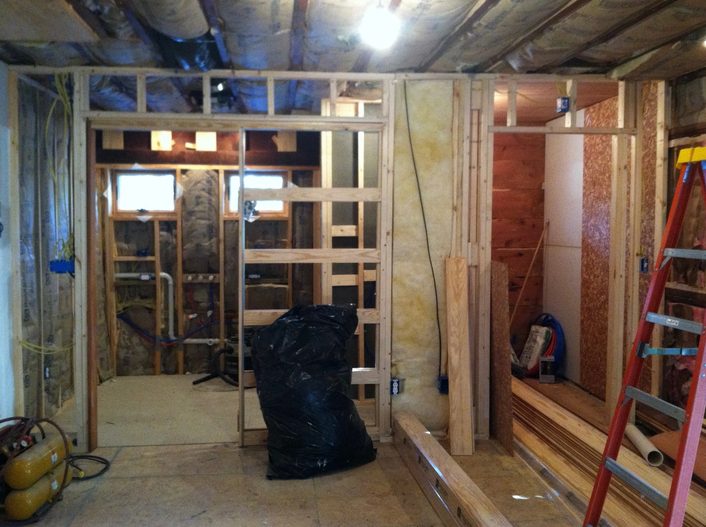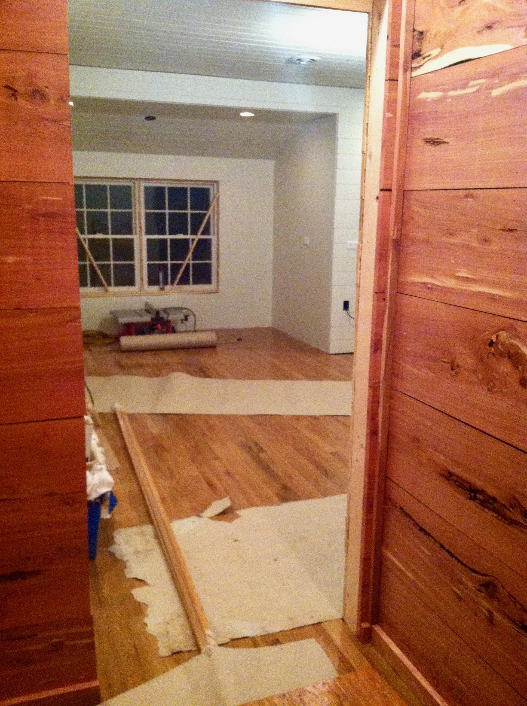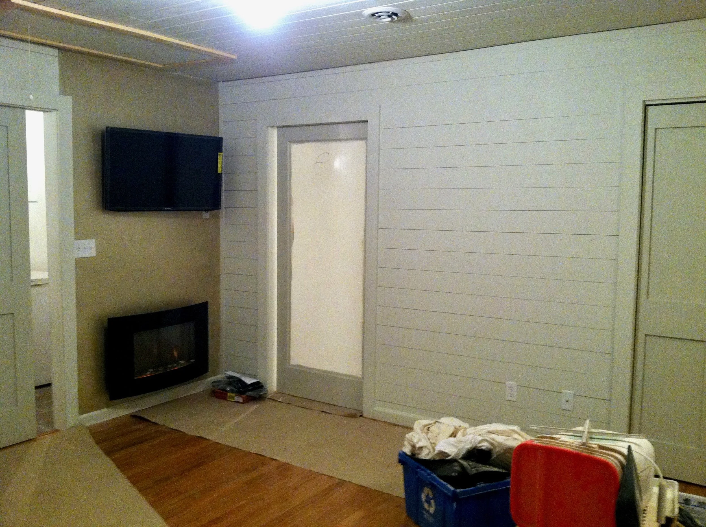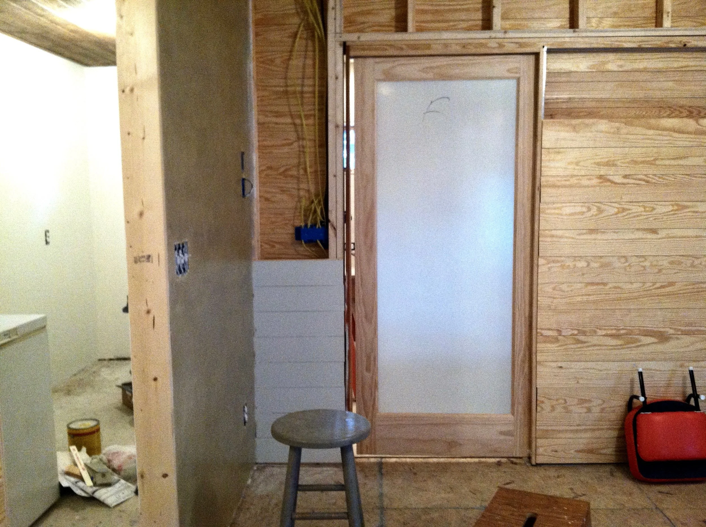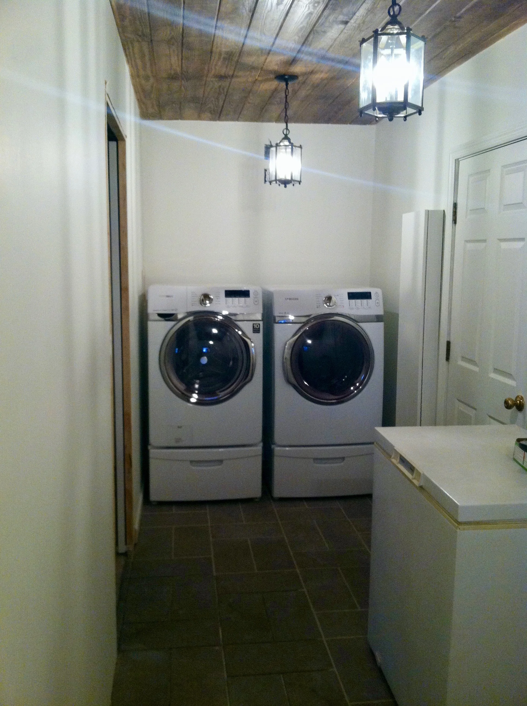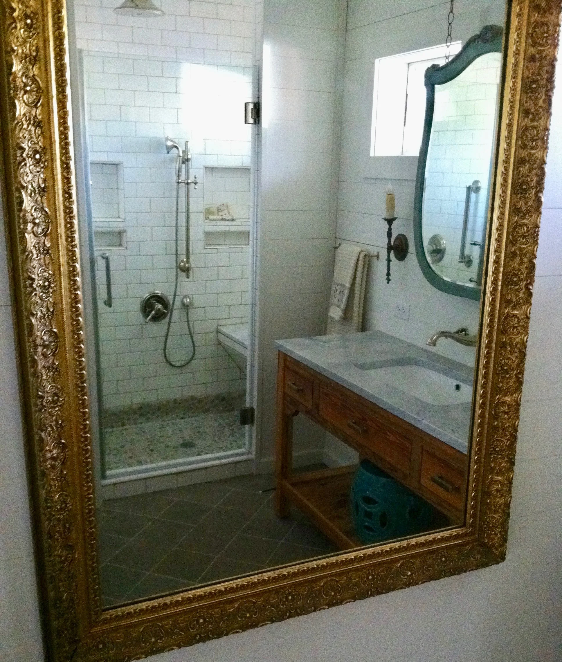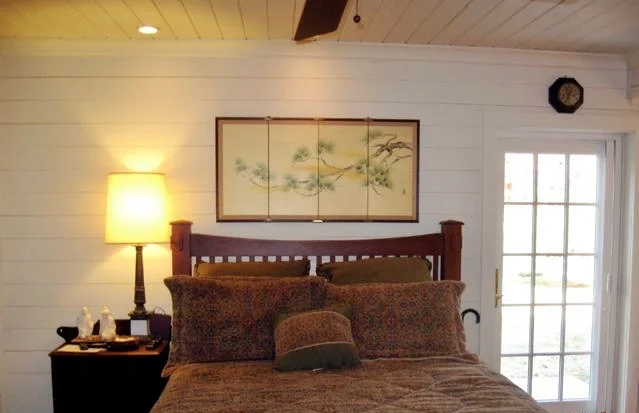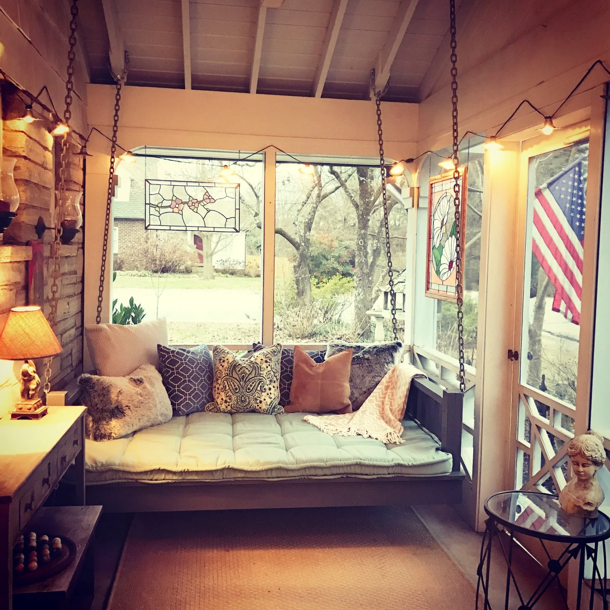Gram's Garage
So awhile back, Outdoorman and I began brainstorming on how to accommodate my elderly mama (we call her "Gram" and don't you dare tell her I called her "elderly") into our family home. The best answer for us was utilizing our double car garage.
Dunno why I call it a double garage because it never did hold more than one vehicle. No way it could with all the trappings of our lives. There was the 50 gallon barrel filled with collected antlers from the ranch in Texas where we started married life. There were the bikes and a bike trailer for our kiddos used on vacations. There was the lumber from projects yet to happen...you get the picture. The hardest part of this whole thing was clearing out the garage.
After that it was smooth sailing. I'd been thinking about this conversion for years so it was just a matter of getting the ideas out of my head and onto paper. The priorities were for mom to have space for her furniture, clothes, pictures and treasures. Being handicap friendly was something we considered with each decision. Outdoorman and I had help with the build from handyman Billy. He was a dream to work with...no lolly gagging around with him.
I found this simple, textured tile at Lowe's and thought it would be the perfect non-slick surface for mama's barefeet.
Oh hello polished nickel fixture with your beautiful curves.
Found these old sconces on eBay for a song. I do love a mixture of different metals so old brass with a verdigris patina was just right for the polished nickel fixtures and the old gold mirror of my grandmother's that was coming.
Mama's new vanity that I wanted to look old. Thank you again for taking the picture out of my head and making it reality, woodworker magician Mike.
Since it was a two car garage we had a pretty good amount of space. I knew I wanted mom's seating area on the back side of the garage so her view would be of the backyard garden instead of the street. We were able to carve out her own patio with an exterior door in our side yard. (if she comes in after curfew I'll never know)
The front of the garage is where we placed her walk-in closet. (Outdoorman even had a cedar tree he'd been saving so there it went) We also put her bathroom on the front and added small upper transom windows for natural lighting.
We used space saving pocket doors everywhere possible. I knew I wanted board walls (the popular "ship-lap") and after a few were installed I realized that a nickel needed to be used for spacers between the boards instead of just butting them up against each other. Live and learn.
I left a small wall between the laundry room door and the bathroom door to create a mantel wall. I thought a gold sponged wall for her television, electric fireplace and mesquite mantel (from our ranching days) could make it extra snazzy.
We decided to relocate our laundry area to a central buffer zone. (some days the buffer should be larger than others. All with moms know what I mean) It's become the laundry, storage, water heater space and it joins her part of the house to our part of the house.
FYI. Stain ceiling boards BEFORE putting them on the ceiling. DUH.
Once again utilized the simple, textured tile from Lowe's.
Welcome home, Gram. We're glad you're here.

